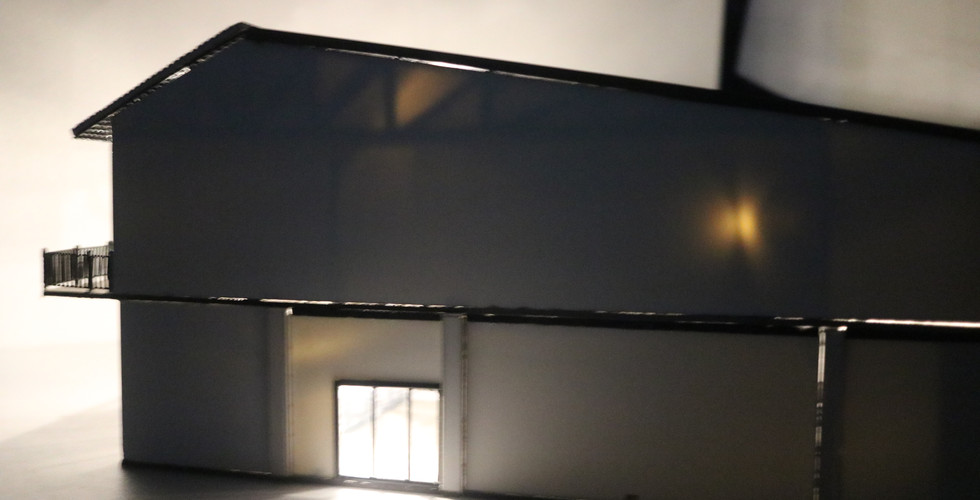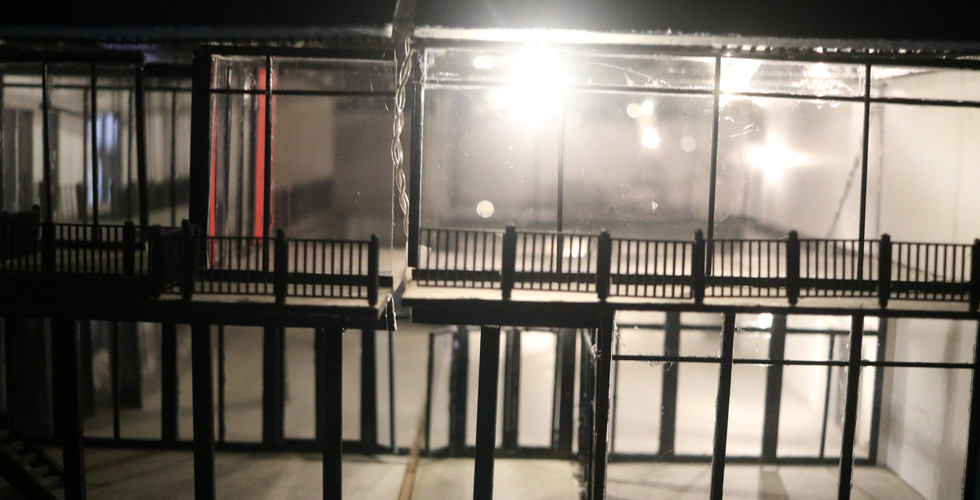Project 1A
- hayzewan
- Apr 26, 2019
- 2 min read
Updated: Jul 27, 2019
Site: ‘The Row’
The first project was based on site analysis and precedents studies. The entire class was divided into 5 groups with 5 different categories on site analysis.
Each group was told to choose one topic for research and analysis:
GROUP 1 : PHYSICAL STUDIES
Site context, sun path, glare, reflections, shadows, natural ventilation, noise (acoustic), condition, and surrounding area/neighbouring premises, public transport, nearby buildings, access route - road network, traffic flow, pedestrian flow, view outward, vegetation, surrounding structures / buildings – types, characteristics, styles, etc.
GROUP 2 : ART + CULTURE
Social composition, income level, night life, lunch rush hour, age group, user/population group/profiling, behavioral patterns, habits, preferences, user types / lifestyle, occupations, competitor, facilities, etc.
GROUP 3 : BUILDING ANALYSIS + INTERIOR
Existing condition of interior elements consists of wall, floor, ceiling, door, window, staircase, roof, openings, built-in furniture, spatial function and layout analysis, natural ventilation, etc.
GROUP 4 : SITE MEASUREMENT & DRAWINGS
Measured drawing exercise on the site - include plans, sections and elevations. All structural members are must include the beam, column, slab, stairs, etc.
GROUP 5 : SITE MODEL & SPACE MODEL
The detailed model of the existing site within 2km radius as well as detail space model in an appropriate scale.
My group was tasked as the Site model and space model group: Group 5, and within that group of 11 students, we then divided ourselves into 2 subgroups. Therefore each subgroup would create one model.
My group mates that worked with me to create the space model include
1. Kee Yijie (Leader for group 5)
2. Nurul Batrisyia
3. Wendy Jong
During construction of the space model, I learnt the importance of building structure and foundations. In the beginning we debated on the best way to start building the model, and found that the model was easily constructed once proper columns and beams were placed down.
Workmanship also played a big role in creating the model. We used laser cutting to quickly, efficiently and neatly cut out the floor and walls of the model, however still did a number of manual cutting of clear perspec, railings and etc.
The biggest challenge we faced as a group was time. As we tired to make the best and most accurate model with the given time, and plans that were to be provided by group 4. However, the end results is respective of our team work and dedication.




































































































Comments